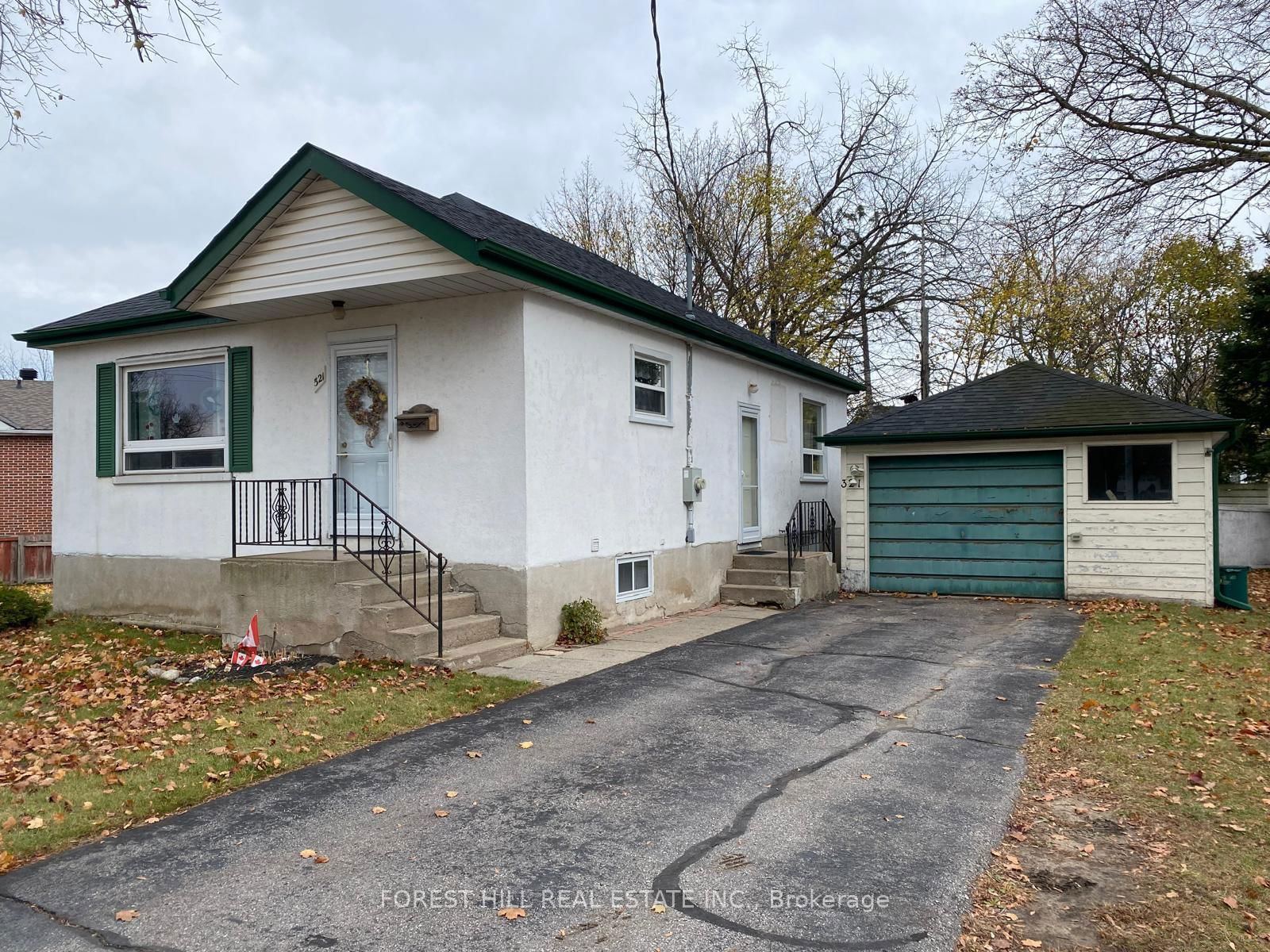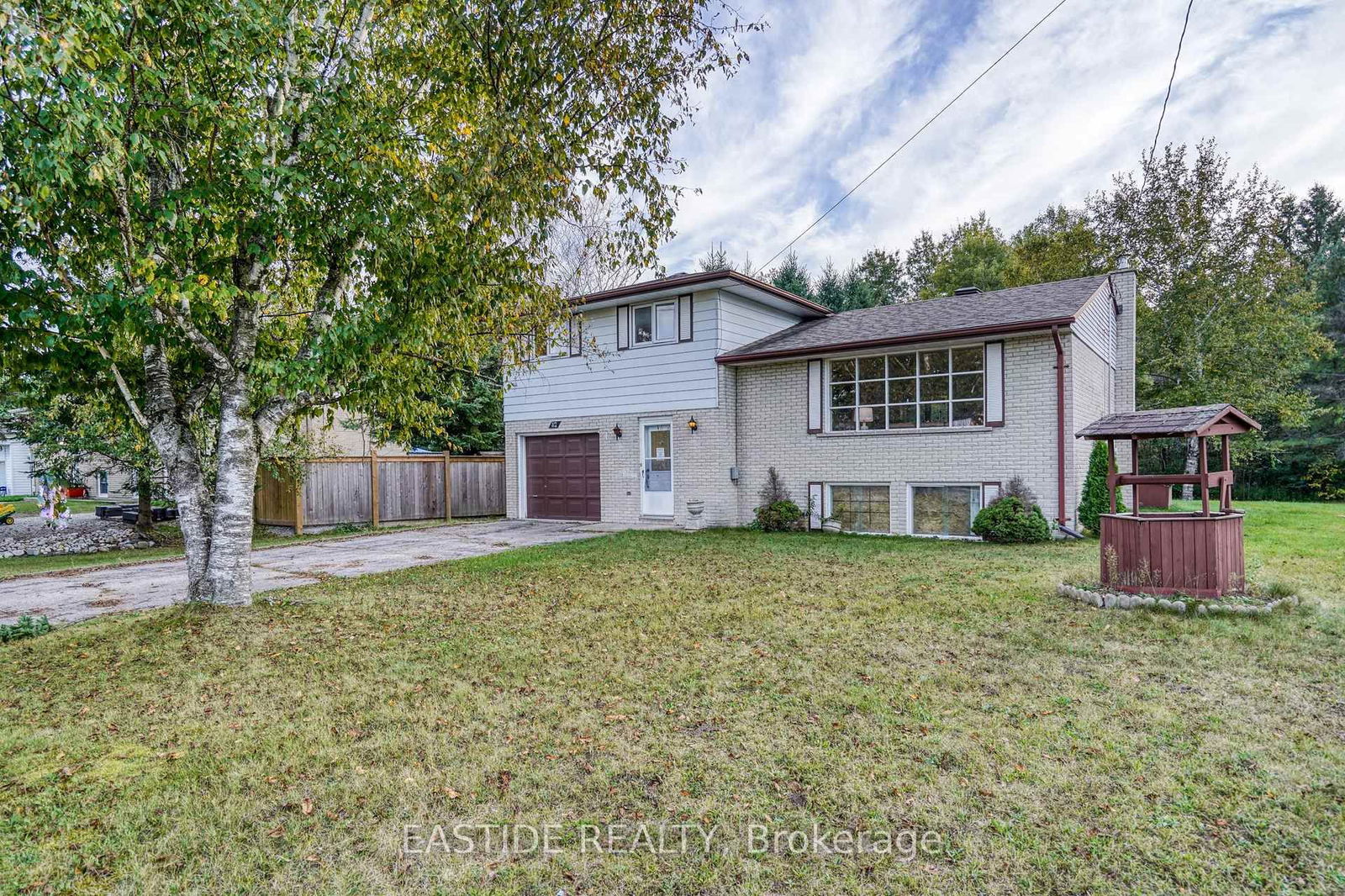Overview
-
Property Type
Detached, 2-Storey
-
Bedrooms
3
-
Bathrooms
3
-
Basement
Full + Part Fin
-
Kitchen
1
-
Total Parking
3 (1 Attached Garage)
-
Lot Size
44.22x135.56 (Feet)
-
Taxes
$5,124.66 (2025)
-
Type
Freehold
Property Description
Property description for 22 Bishop Drive, Barrie
Property History
Property history for 22 Bishop Drive, Barrie
This property has been sold 1 time before. Create your free account to explore sold prices, detailed property history, and more insider data.
Schools
Create your free account to explore schools near 22 Bishop Drive, Barrie.
Neighbourhood Amenities & Points of Interest
Find amenities near 22 Bishop Drive, Barrie
There are no amenities available for this property at the moment.
Local Real Estate Price Trends for Detached in Ardagh
Active listings
Average Selling Price of a Detached
September 2025
$847,870
Last 3 Months
$841,869
Last 12 Months
$883,969
September 2024
$938,357
Last 3 Months LY
$952,508
Last 12 Months LY
$947,857
Change
Change
Change
Historical Average Selling Price of a Detached in Ardagh
Average Selling Price
3 years ago
$957,050
Average Selling Price
5 years ago
$714,632
Average Selling Price
10 years ago
$422,281
Change
Change
Change
How many days Detached takes to sell (DOM)
September 2025
29
Last 3 Months
27
Last 12 Months
29
September 2024
52
Last 3 Months LY
39
Last 12 Months LY
30
Change
Change
Change
Average Selling price
Mortgage Calculator
This data is for informational purposes only.
|
Mortgage Payment per month |
|
|
Principal Amount |
Interest |
|
Total Payable |
Amortization |
Closing Cost Calculator
This data is for informational purposes only.
* A down payment of less than 20% is permitted only for first-time home buyers purchasing their principal residence. The minimum down payment required is 5% for the portion of the purchase price up to $500,000, and 10% for the portion between $500,000 and $1,500,000. For properties priced over $1,500,000, a minimum down payment of 20% is required.



































































